THE HOUSE OF LIONS
municipality: CARPENETO
Province: Alessandria
Typology:
Available for:
Events, Weddings, Parties, Set for Advertising, Films, Parades, Meetings, Receptions, Specialist market exhibitions (plants, antiques, artisan products
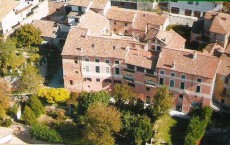
The building located on the south-west side of the Carpeneto hill is part of the second circle of buildings placed in the crown of the castle in Via Terragni. This circle of buildings probably existed in the Middle Ages and it is conceivable that the foundations of the present building constituted the walls set up to defend the town, to which a fabric of terraced houses with double facing upstream towards the castle was later superimposed , and downstream towards the countryside. The present building derives from the sum of several pre-existing buildings that were purchased in the second half of the nineteenth century by the Fallabrini family. Reliable information on the previous owners is found only in the eastern part of the complex, which is known to have belonged to the Lanzavecchia family. This part of the building presented, as evidenced by a document found, architectural features that were taken up and extended in the nineteenth-century layout. The eastern front was organized around an internal courtyard and was characterized by a double loggia on columns. The view of the property on the street was, as still today, through the body of the chapel, built by the Lanzavecchia family in October 1741 in honor of the Immaculate Conception, S. Giovanni Nepomuceno and S. Filippo Neri, and consecrated in August of 1744. During the transformation that took place in the nineteenth century, a small building already in existence and intended as a stable and barn, looking like the chapel on the street, was transformed into a twin building to the chapel itself. It was enriched with the same decorative scores of the religious building, thus creating a particular view of the property on the street. The main entrance of the house was instead characterized by the expansion of the already existing open gallery on two floors, completed by a two-pitched roof with a tympanum. The buildings affected by the reorganization and merger intervention underwent a series of internal transformations of a distributive nature, as evidenced by the raising and lowering of some floors and the modifications to the doors and windows that can still be read today. The new building developed on four floors was organized with the cellars on the ground floor, very large and articulated on several levels, to which a richly decorated summer dining room with a particular effect three-color flooring was flanked directly overlooking the garden. . The first floor was intended entirely for the kitchen and the service areas connected to it. The second floor instead became the representative area with a large living room, dining room, living room, billiard room, study, etc. All these environments were affected by decoration interventions both on the ceilings and on the walls, which gave the house a particular character although they were not realizations of very high pictorial workmanship.
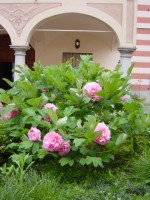
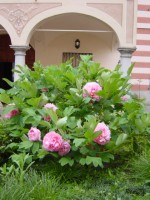
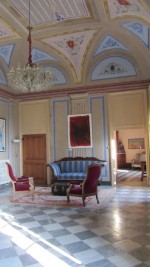
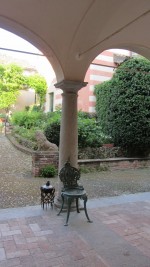
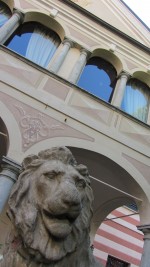

 i
i