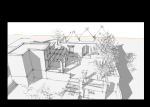Trullo 'il Balice'
municipality: FASANO
Province: Brindisi
Typology:
Available for:
the location is available for advertising and film sets and, possibly, for special events.

Ancient "trulli" building typical of the Selva di Fasano area with an adjoining characteristic building on 2 floors. The surrounding land, of over 7,000 square meters, includes a parking area, a young olive grove with over 70 plants, 20 fruit trees, a vegetable garden and a relaxing lawn (plus a storage area). The "trulli" construction is composed of a cone intended for a bedroom, two cones for a living / relaxing area with a masonry fireplace and a kitchenette. There are two bathrooms, very well kept and in style; one with direct access from the trullo / bedroom. The floor is in stone typical of the area and the lime walls with some exposed stone inserts. The annex building consists of a large living room, a kitchenette, a bedroom and a bathroom on the ground floor; on the first floor there is a small office and a bedroom. The floor is in resin with grafts in "chianche" (ancient stones, typical of the area). The well-kept bathroom has a large shower. All the sinks and the bathtubs - of the bathrooms, kitchens and exteriors - are unique pieces, handmade, in stone and cement, by a craftsman / researcher from Pezze di Greco. Both the "trulli" building and the annex building have a "floor" heating system. Between the two buildings, connected by a tuff wall with an arch, there is a large patio (over 350 square meters) paved in stone and three pergolas (one under a walnut tree above an ancient shaft / oven, one in front to the annex building, with tuff columns in which a suggestive lighting system is housed, the third, under an ancient vine plant which, in the summer months, is loaded with a very sweet black grape).


 i
i